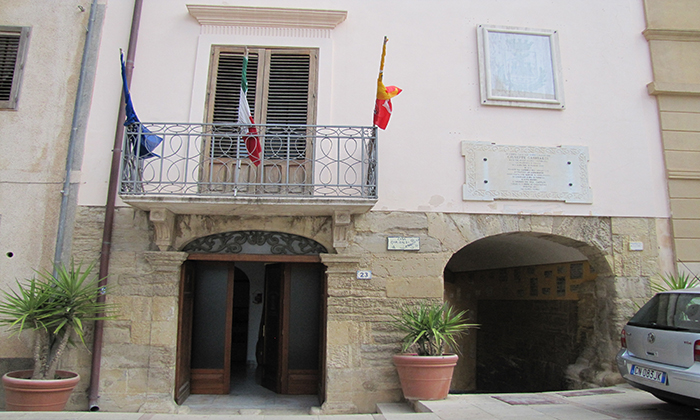Info Generiche
lat: 37°54’50.2″N
lng: 12°51’45.0″E
Itinerario Storia e Mito: 17°
Itinerario Garibaldino: 5°
CASA GARIBALDI
L’edificio, in base alle caratteristiche architettoniche, si può fare risalire alla fine del ‘700 ed è parte integrante della storia dell’epopea garibaldina alla quale la città di Calatafimi è legata. Così dimostrano le due lapidi marmoree affisse sul prospetto e all’interno dell’edificio, la prima del 16 maggio del 1860, la seconda del mese di luglio del 1862, recanti scritte attestanti la permanenza di Garibaldi a Calatafimi e nella Casa Pampalone. Originariamente il fabbricato era costituito da altri vani e per ciò aveva una volumetria maggiore che, unitamente alle caratteristiche architettoniche, la contraddistingueva come casa rappresentativa inserita in un contesto urbanistico dove i palazzi allineati, le piazze e la chiesa costituivano le emergenze architettoniche. Planimetricamente l’edificio occupa un area rettangolare mentre volumetricamente si eleva su tre livelli compreso il piano terra; esso presenta struttura portante in muratura di pietrame informe.
The building, according to the architectural characteristics, can be traced back to the end of ‘700 and is an integral part of Garibaldi’s history to which the city of Calatafimi is related. This is how the two marble slabs on the façade and inside the building, the first dated 16 May 1860, the second July 1862, they witness the permanence of Garibaldi in Calatafimi and in the Casa Pampalone (Pampalone’s house) Originally the building was made up of other rooms and for this it had a greater volume that, together with the architectural characteristics, distinguished it as a representative house inserted in an urban context where the aligned buildings, the squares and the church constituted the architectural emergencies. Planimetrically the building occupies a rectangular area while volumetrically rises on three levels including the ground floor; it has a load-bearing masonry structure of shapeless stone.
CASA GARIBALDI
Le bâtiment, en fonction des caractéristiques architecturales, on peut le faire remonter à la fin des anneés ‘700 et fait partie intégrante de l’histoire de Garibaldi à laquelle la ville de Calatafimi est lié. C’est ça qu’il montre les deux plaques de marbre affichées sur le prospectus et à l’intérieur du bâtiment, la première du 16 mai 1860, le second du Juillet 1862, attestant de roulement que Garibaldi est reste à Calatafimi et dans la maison Pampalone. A l’origine le bâtiment était composé d’autres chambres, ce qui a augmenté les volumes qui, avec des caractéristiques architecturales, son distingué comme une maison représentative située dans un environnement urbain où les palais, les places et désalignement l’église forment l’œuvre architecturale. Planimétrique le bâtiment occupe une surface rectangulaire tout en se dresse sur trois niveaux, y compris au rez de chaussée; il a une structure en maçonnerie de pierre informelle.

